We recently embarked on a dream home office design and makeover to add custom built-ins to our first floor office space. By adding built-in bookshelves with a built-in desk, we completely transformed the office to a more functional and absolutely beautiful space.
Whether you're looking for home office built-ins inspiration or planning a project of your own, you will find all of the details of our project here, including dimensions, key decorative trim features, musings on painted cabinetry, and why we chose custom built-ins versus DIY or store bought furniture.
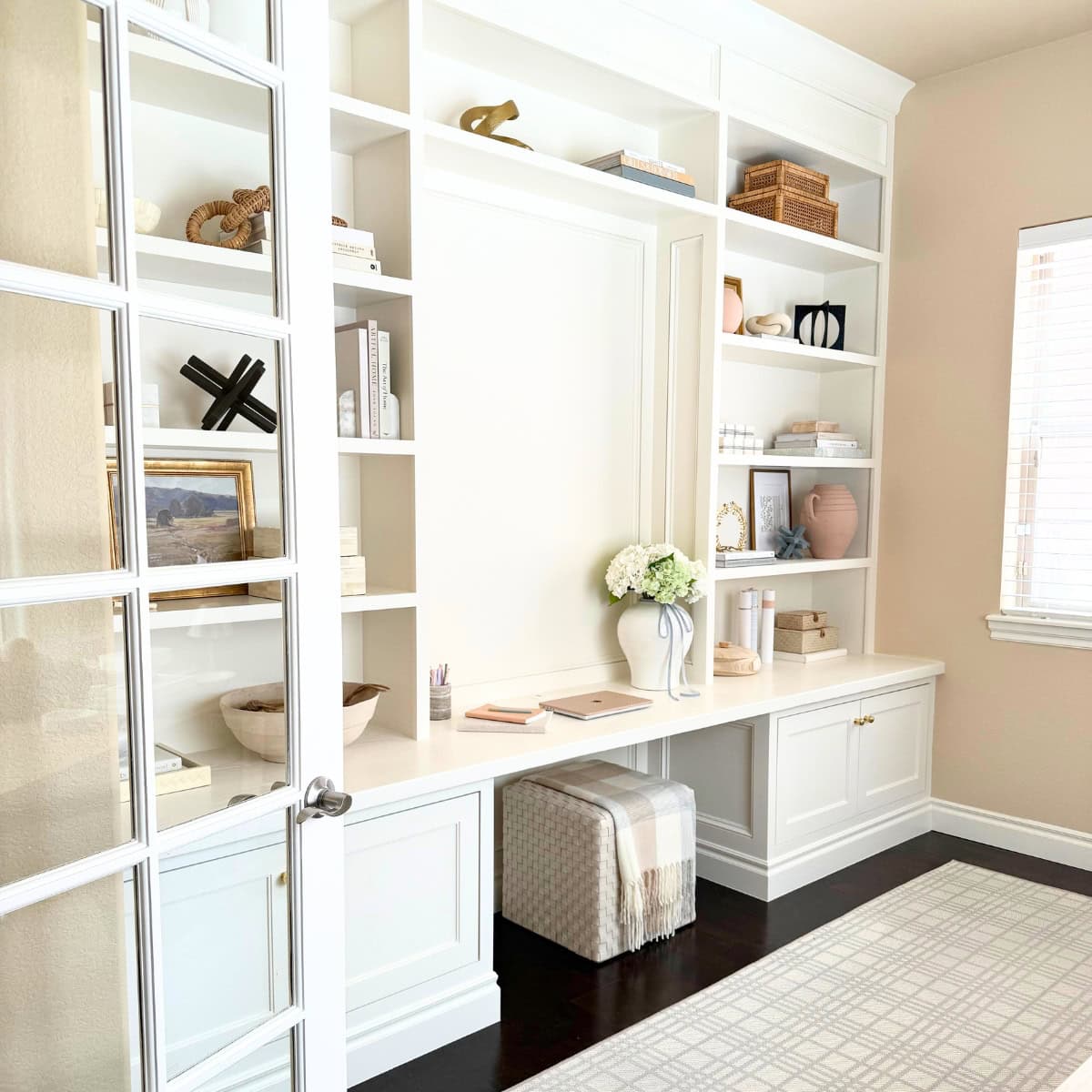
This post may contain affiliate links which we may receive a small commission when some items are purchased at no additional cost to you. Read the full disclosure.
You may recall a post from a couple years ago where I detailed home office ideas for my own small home office. I wanted to add built-ins, and we even got an estimate after an in-person consultation. In the end, we did not move forward with the project for a number of reasons. Mainly, I could not justify the cost to add custom built-ins to that particular area of our home, which I still believe even if it would have been wonderful.
Both from a functionality standpoint as well as a financial and resale perspective, we were better off adding built-ins to our first floor home office study that my husband uses. That is ultimately why we decided to move ahead with this project instead.
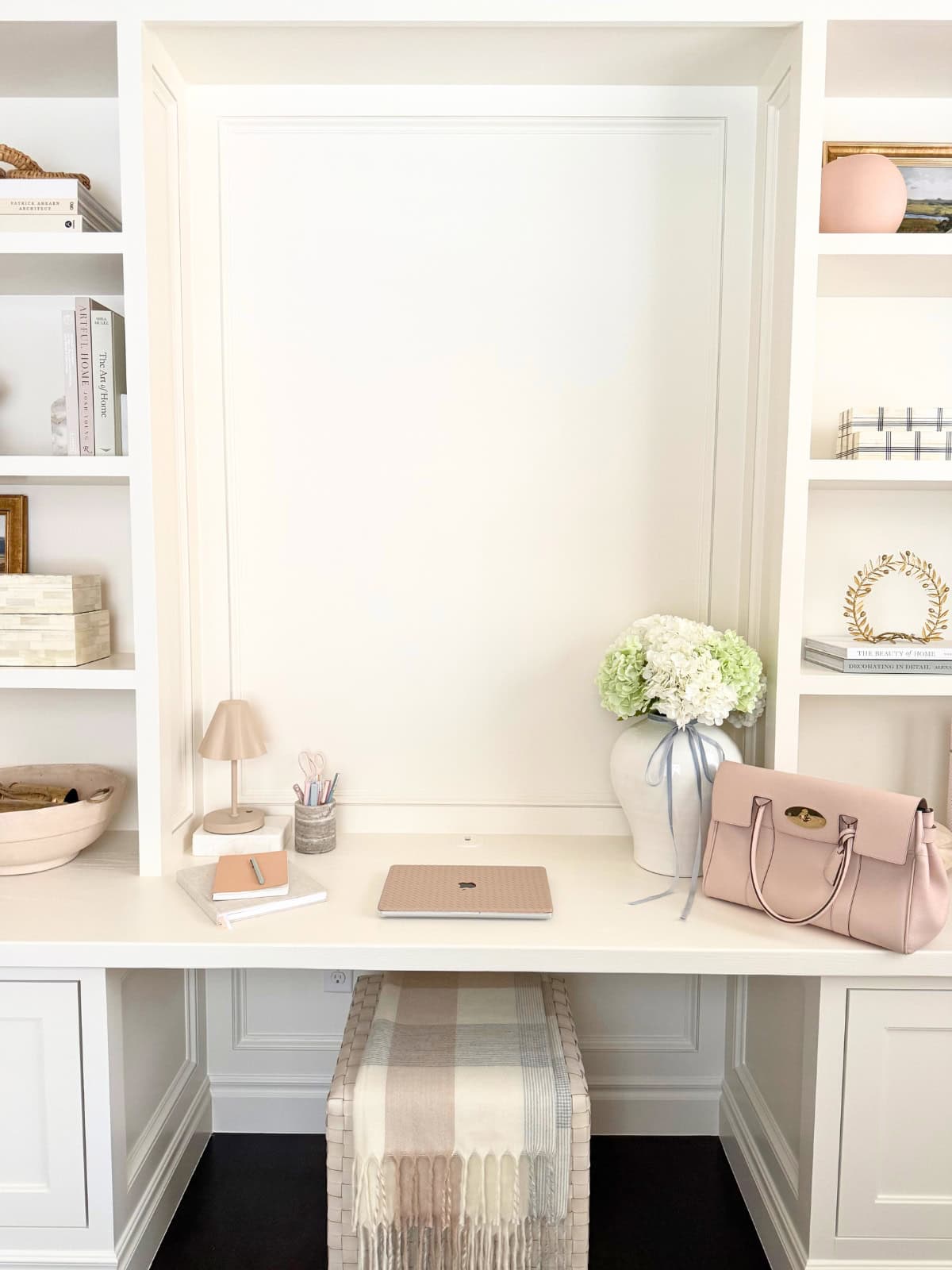
Shop the photo: Tall white large cachepot vase | Faux hydrangea flowers, white and light green | Woven leather laptop case cover | Cordless tiny lamp (alternative) | Woven genuine leather ottoman (similar) | Alpaca plaid throw blanket (similar) | Plaid grid bone inlay box (small and large) | Large paper mache bowl (similar) | Bone inlay box large (similar) and bone inlay box small (similar)
How to Decide on Custom Home Office Built-Ins, DIY or Furniture
If you have been researching adding built-ins to your own home office, you may be wrestling with one of the most pressing decisions: DIY built-ins yourself, buy furniture, or hire professionals to install custom built-ins.
In your search for inspiration, you may have come across other bloggers showcasing their beautiful DIY built-ins. Stefana Silber, Life on Still Water Lane, and Room For Tuesday all come to mind. Each project showcases beautiful DIY built-ins you can take inspiration from.
When it comes to custom built-ins, Kate Knowles Home worked with an interior designer to bring to life her light blue home office. It went viral when she posted pictures on Instagram and Pinterest, and for good reason, with its soft blue cabinetry.
Another great example is Kelly Nan who had elegant custom built-ins installed during the "One Room Challenge" she participated in several years ago. And Simplicity for Designs had her cabinet maker install dark, moody custom built-in bookshelves in her home.
Questions to ask yourself when considering DIY or custom built-ins:
- What is my skill level (i.e., beginner, professional, master)?
- What quality of work do I want in the finished product?
- Can I finish the project in a reasonable amount of time or at all versus if I hired professionals?
- What things can't I do that I will need to contract with someone else to do (i.e., electrical, paint, carpentry)?
- What is my time worth?
When I was considering the options for our home, I researched store bought furniture ad nauseam. Nothing was quite right and there may have been only one or two options that offered bookshelves flanking some sort of desk. I concluded furniture did not meet our needs very early on in the research phase.
DIY built-ins was not an option we were willing to consider. Period. End of story.
For us, custom home office built-ins were the way to go. We knew it would cost more than buying furniture pieces or DIY, but it was the best way to get exactly what we wanted. Given the quality of furniture I was looking at, and the time involved with a DIY project of this scale, the cost difference was reasonable to go custom.
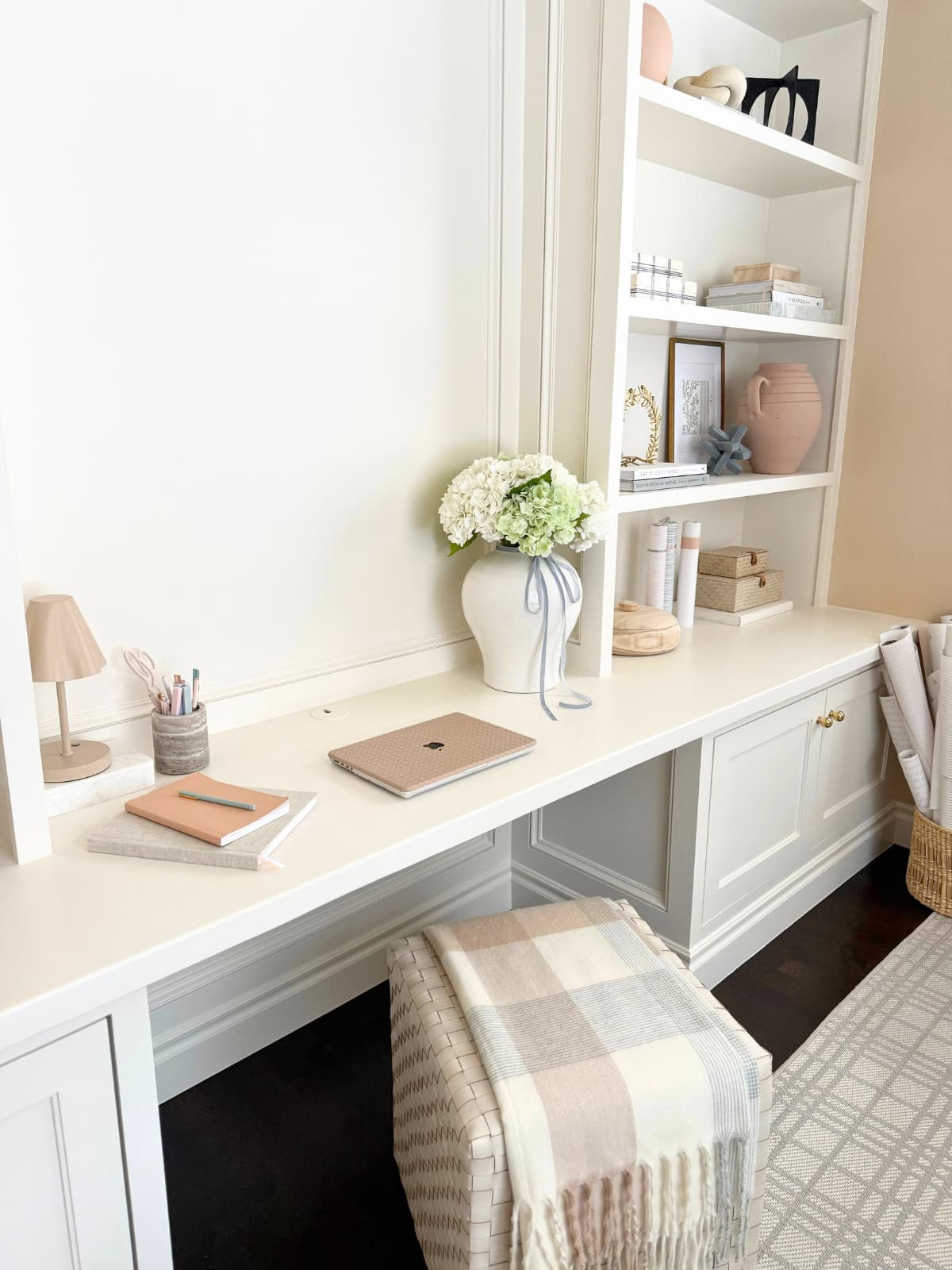
Shop the photo: Tall white large cachepot vase | Faux hydrangea flowers, white and light green | Woven leather laptop case cover | Cordless tiny lamp (alternative) | Woven genuine leather ottoman (similar) | Alpaca plaid throw blanket (similar) | Plaid grid bone inlay box (small and large) | Large paper mache bowl (similar) | Bone inlay box large (similar) and bone inlay box small (similar) | Paulownia round wood bowl with lid
Our Must-Haves for Home Office Built-Ins
One of the main reasons for us to go with custom built-ins was to utilize as much of the horizontal as well as vertical wall space as possible. We have 10 foot ceilings on the first floor and I wanted to take the bookshelves all the way up.
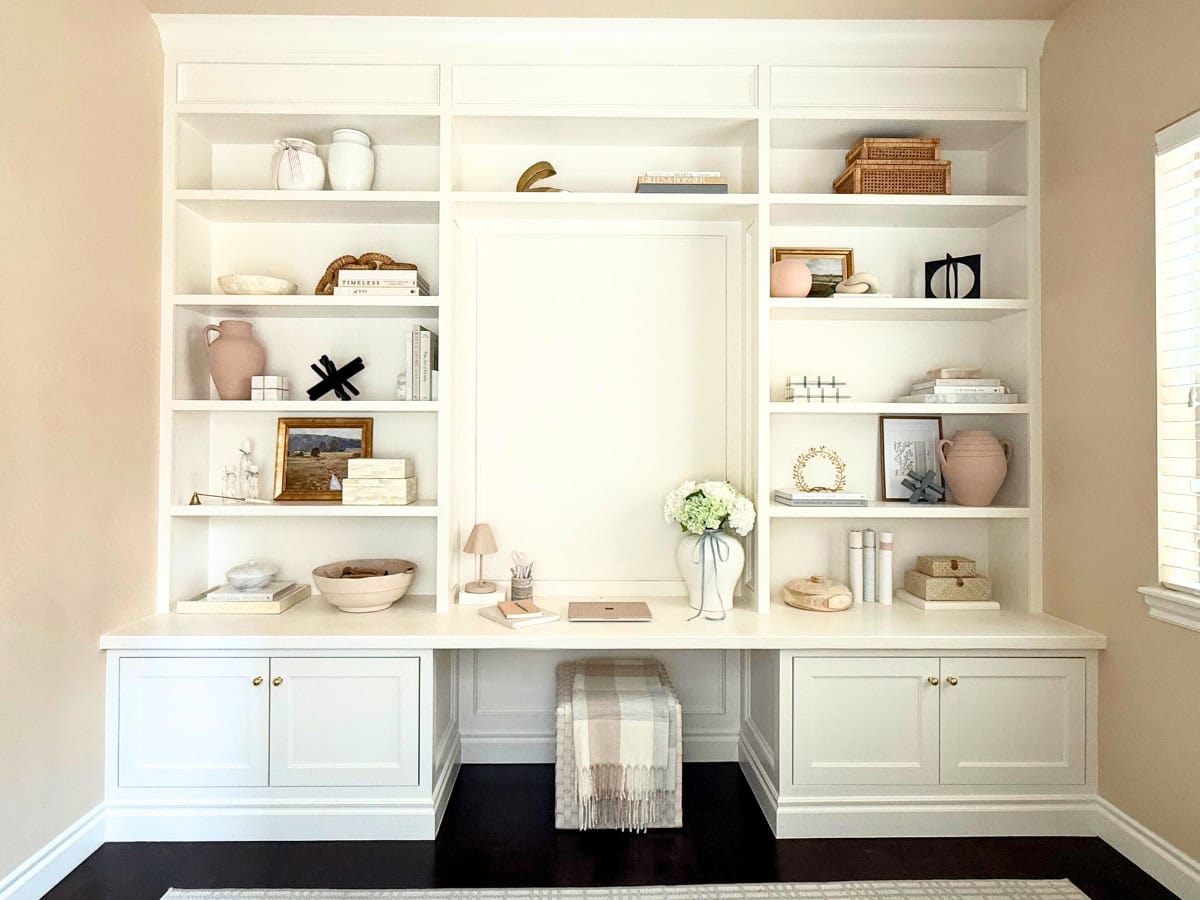
Shop the photo: Small round white terracotta cachepot vase | Tall white medium cachepot vase | Tall white large cachepot vase | Faux hydrangea flowers, white and light green | Woven genuine leather ottoman (similar) | Alpaca plaid throw blanket (similar) | Plaid grid bone inlay box (small and large) | Rattan chain links | Large paper mache bowl (similar) | Bone inlay box large (similar) and bone inlay box small (similar) | Rattan decorative boxes (Note: these boxes are large in scale)
We also wanted a built-in desk in the middle section as part of the design to give my husband a second seating arrangement. I made a list of the things we wanted in our home office makeover when I was in the planning phase of the project.
Custom built-ins must-haves list:
- Take the built-ins to the ceiling
- Built-in desk in the middle
- Open storage in the form of bookshelves (fixed shelves)
- Some closed storage in the form of cabinets with doors and one adjustable shelf
- Painted to match the soft, warm white trim color in our house
- Decorative trim in the open section above the desk, on the visible sides of the bookshelves, and below the crown
- Cable grommet for cord management
- Unlacquered brass hardware
- Crown/cove molding to complete the design
I am always dreaming about making our home interior exactly how I want it. I have been planning this makeover for years, so I knew how I wanted to configure the office to make it more functional.
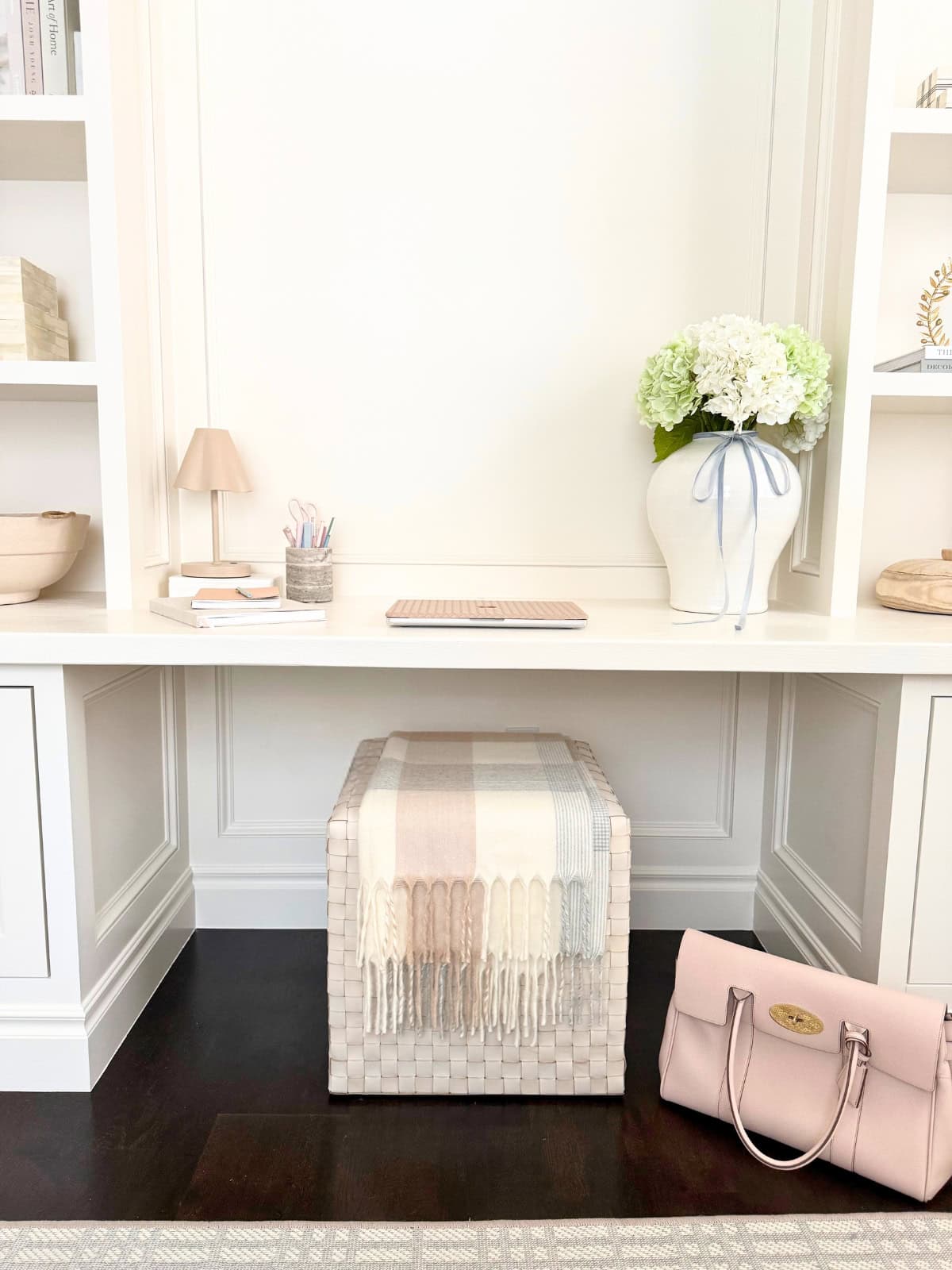
Shop the photo: Handbag, Blossom Pink | Tall white large cachepot vase | Faux hydrangea flowers, white and light green | Woven genuine leather ottoman (similar) | Alpaca plaid throw blanket (similar)
Details and Dimensions of the Office Built-Ins
As I set about researching shelf configurations for our home office built-ins, key dimensions and details were usually missing from the articles I read. I wanted to know every dimension to better visualize what would work in our own home.
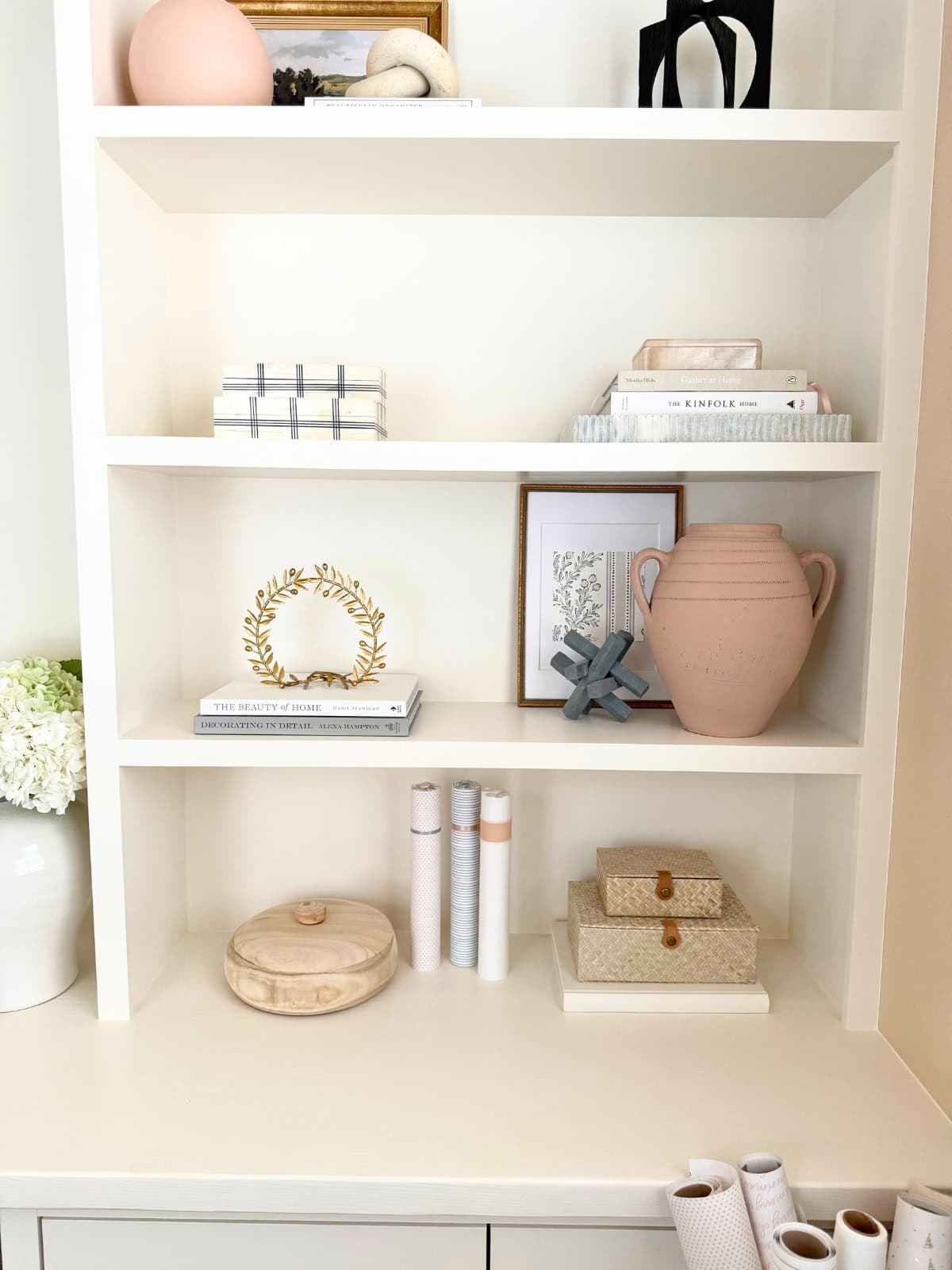
Shop the photo: Plaid grid bone inlay box (small and large) | Gather at Home book | Kinfolk Home book | The Beauty of Home book (dustcover removed) | Decorating in Detail book (dustcover removed) | Paulownia round wood bowl with lid | Seagrass basket with lid set of 2 (similar) | Brass gold leaf statue decor (similar)
We planned out the built-ins directly on the wall and floor to visualize the height of shelves, lower cabinets, and how much crown we wanted. It is the best way to really see how it will look in the end. You can see in the after photo how close it looks to what we planned out.
Tip:
One of the best ways to visualize how things will look in your home-furniture, rugs, cabinetry, built-ins-is to map it out in the room using painters tape. Tape out the built-ins you envision right on the wall and floor at whatever dimensions you are considering. Move things around until you get it just right.
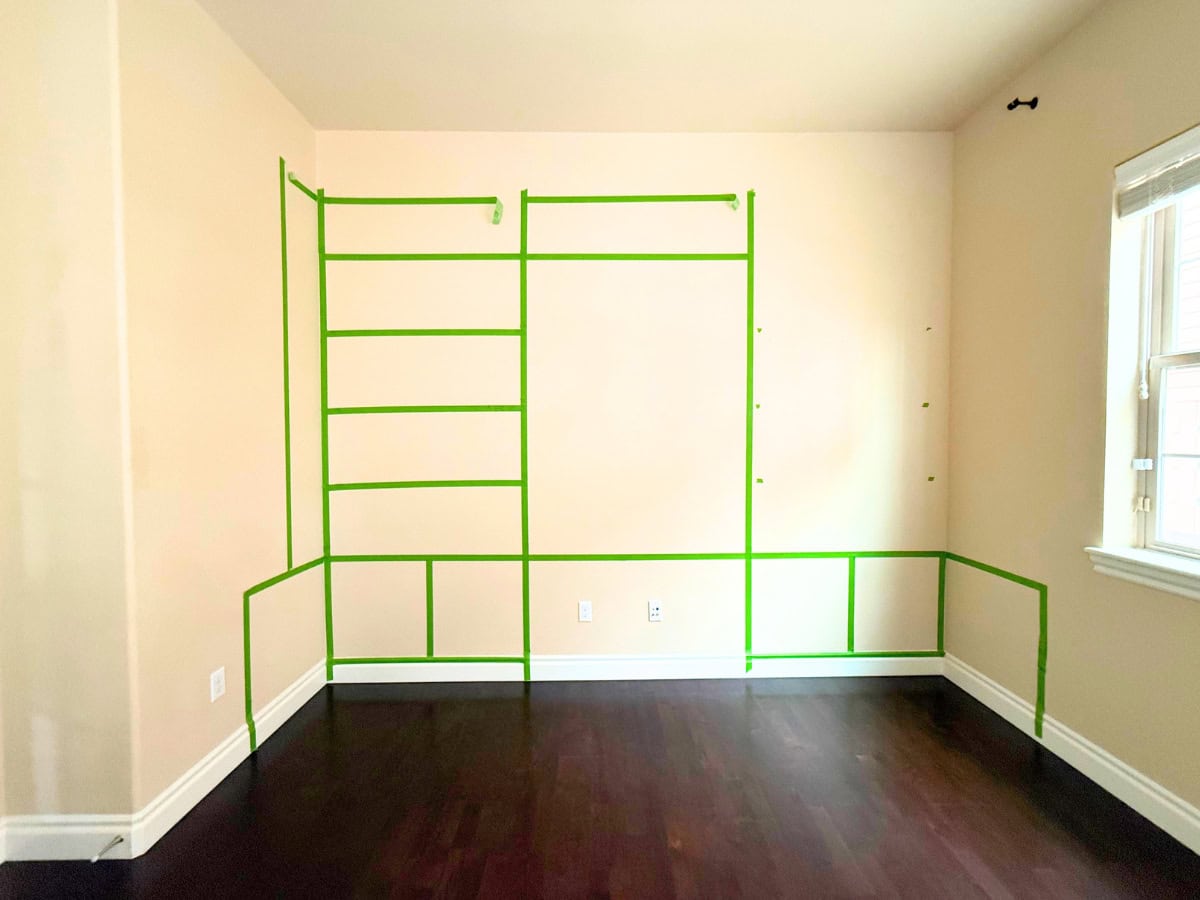

To help you out, I have included all of the key features, details, and dimensions of our built-ins, which I hope will help you determine what works well for your own space.
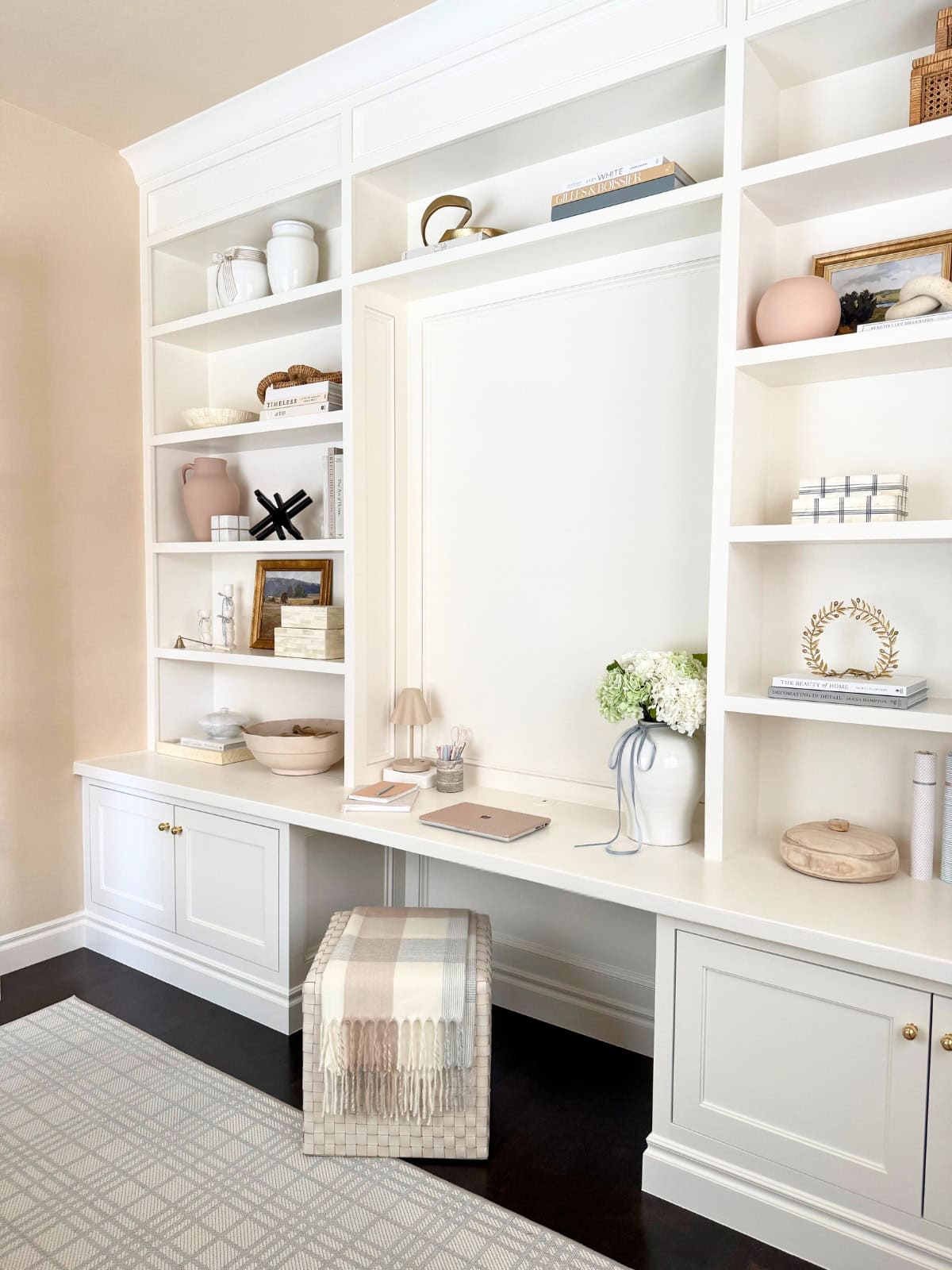
Dimensions of Built-Ins:
- Wall: 10' H x 11' L
- Desk and Base Cabinets: 48" W x 28" H (to bottom of desk) x 24" D
- Bookshelves: 45" W x 12" D x 15" H x 12" H (top shelf) x 1"x2" thick
- Frame: 1x2's
- Baseboard: 5 ½" H
- Crown/Cove molding (including the decorative area above the top shelf): 14" H
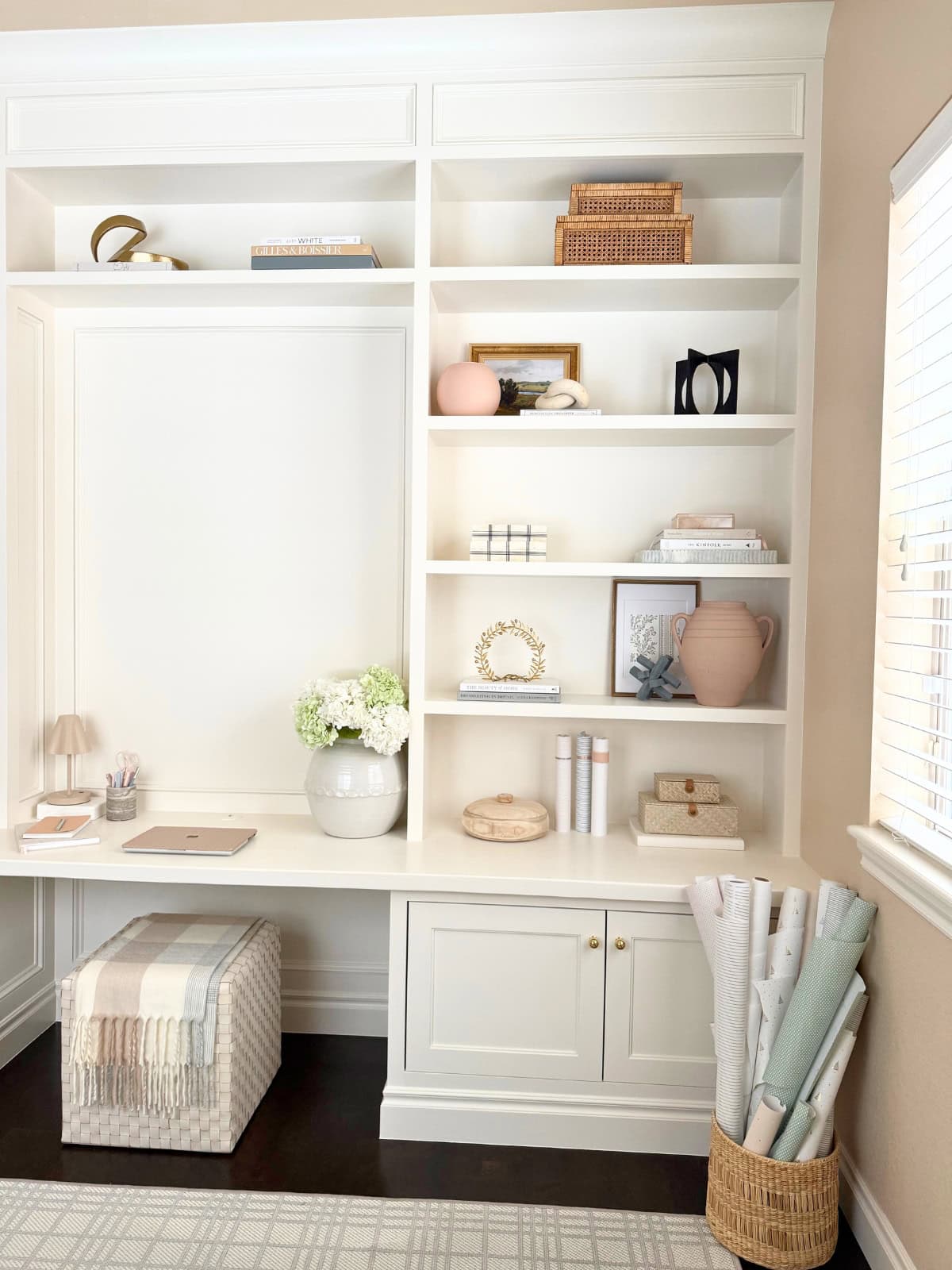
Key Features and Details of Our Custom Built-Ins
With a near-endless supply of inspiration available via Pinterest, it's easy to lose sight of your own design style. In my case, because I absolutely love interior design, I know all too well what is possible. I begin imagining how wonderful it would be to be surrounded by that particular style and I get distracted. It's akin to paralysis by analysis and it's why some interior designers hire another interior designer to work on their own home.
I love classic, timeless design that balances traditional with transitional and a hint of coastal-think New England, Nantucket, Martha's Vineyard, Connecticut, upstate New York, and historic Boston. I wanted our home office to be cozy, but not stuffy.
To make my dream come to life, I used simple framing with decorative trim to add traditional details that stayed true to other areas of our home, such as our living room fireplace surround, door casings, and baseboards.
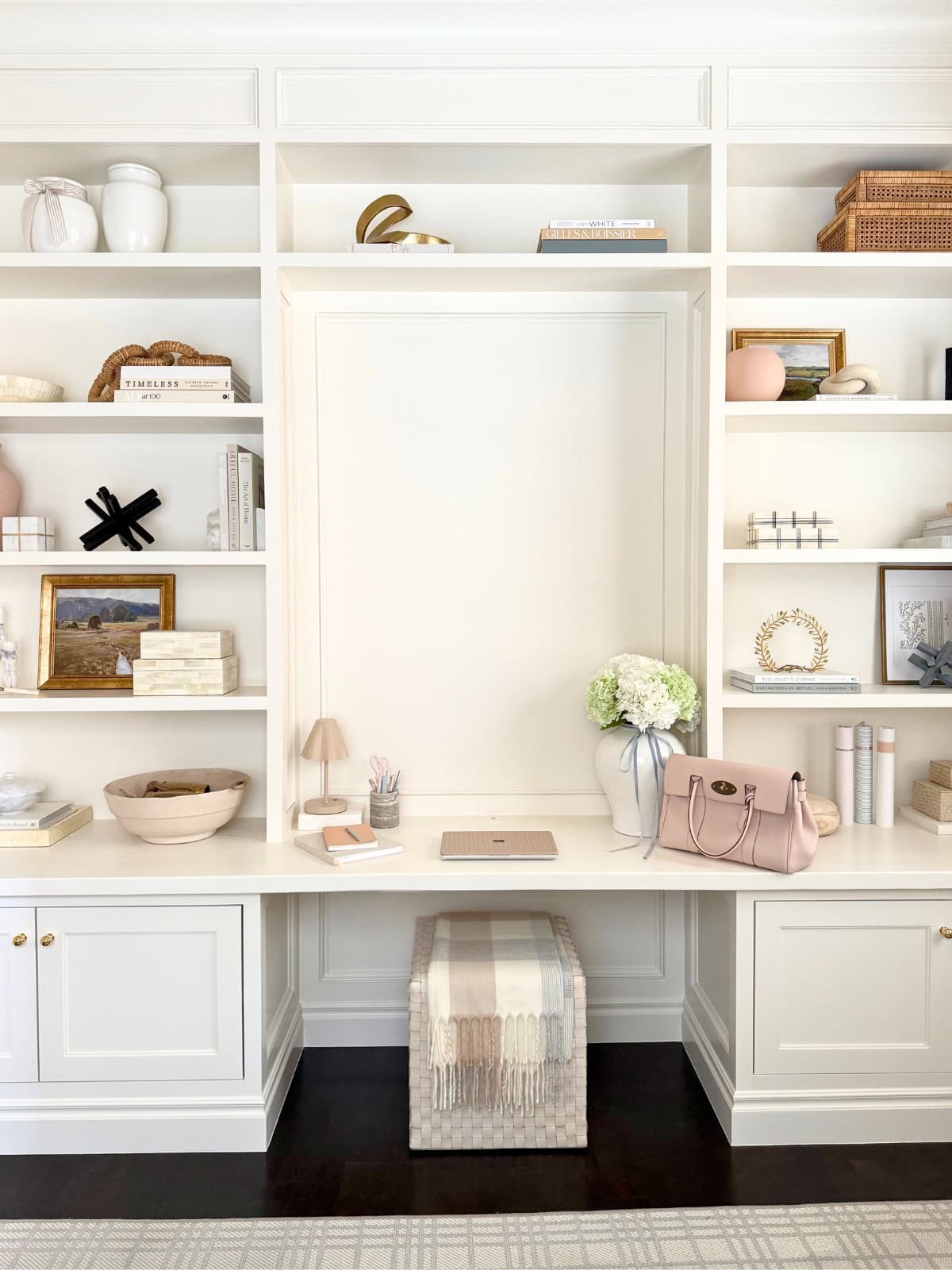
Cabinet Door Style
I love the look of inset doors where the door sits flush with the cabinet frame. It is reminiscent of New England coastal or English country that can easily feel transitional through styling, decorative trim, and molding.
The cabinet doors we used are shaker style. Since I do not like a squared off shaker look, which looks more farmhouse or country style, I had our carpenter add a detail to the recessed interior section of the door.
By adding that one simple detail, it softened the doors while also adding visual interest.
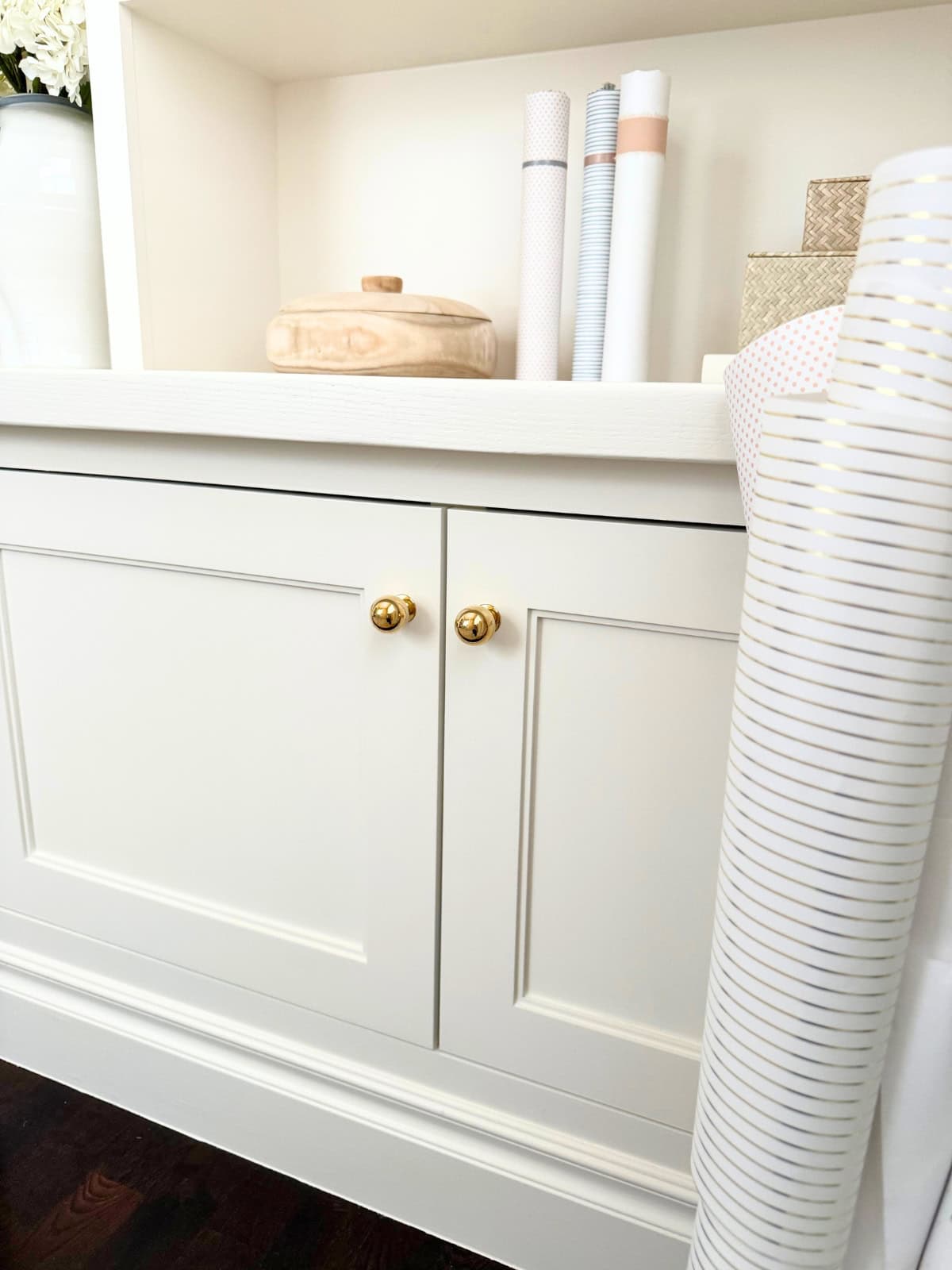
Shop the photo: Unlacquered brass cabinet hardware, ball knob 1¼" | Paulownia wood bowl with lid
Crown vs Cove Molding
When we began this project, I had not picked out the perfect crown molding. A part of me wanted to lean into the traditional style of our home, while another part wanted detailed yet more simple than traditional crown.
Many of the photos I pinned over the years had cove molding instead of the more detailed crown you typically see in traditional to transitional homes. In the end, we chose cove molding and it looks stunning!

- Did You Know -
What is the difference between crown and cove molding? Crown molding is typically much more intricate or ornate in its design. Moreover, cove molding is concave as opposed to convex as most crown molding is.
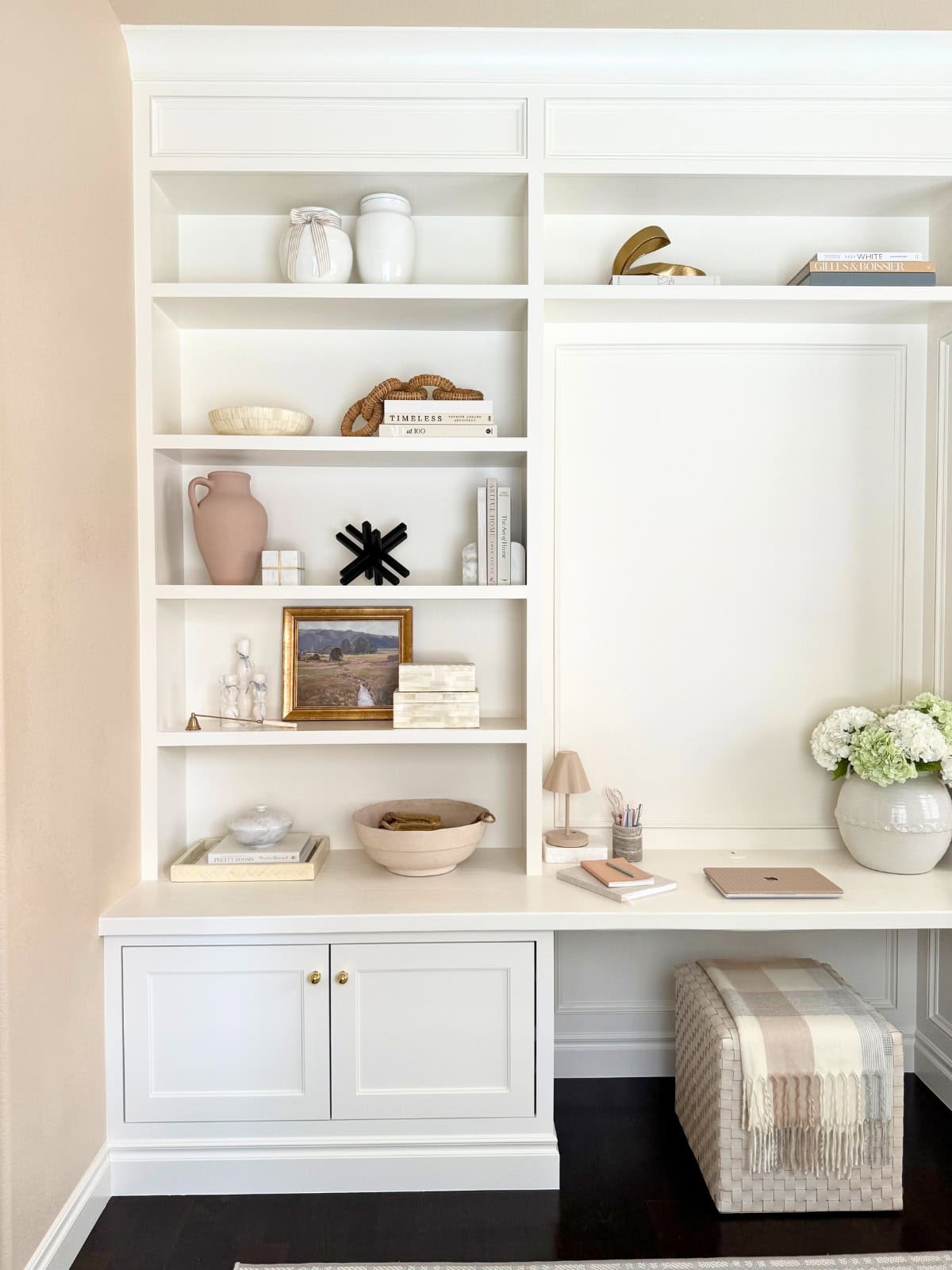
You can see a version of cove molding used in the kitchen as well as the living room built-ins at the Studio McGee Cove Remodel, which is my all-time favorite project by Studio McGee.
The cove molding we used has a small decorative detail at both the top and bottom. For our built-ins it was enough to add interest without taking away from the decorative trim beneath it.
Decorative Molding / Trim
The style of our house leans traditional to transitional. Once the 1x2's were added to the sides of the bookshelves-visible in the middle section above and below the desk and at the top below the crown-we added decorative trim to those areas, which completely transformed the built-ins to the cozy traditional style that better suits our home. The trim profile actually matches our baseboards.

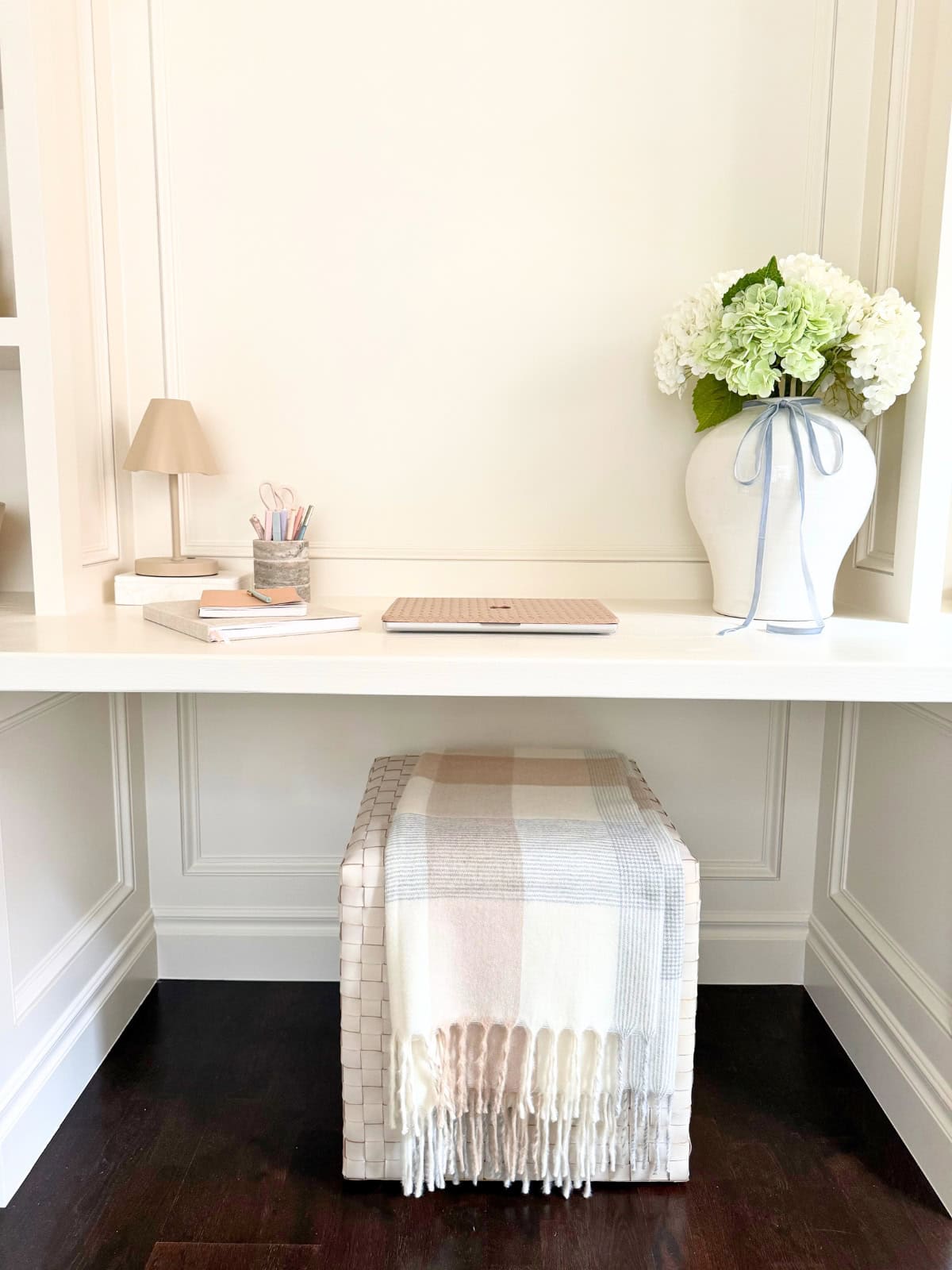
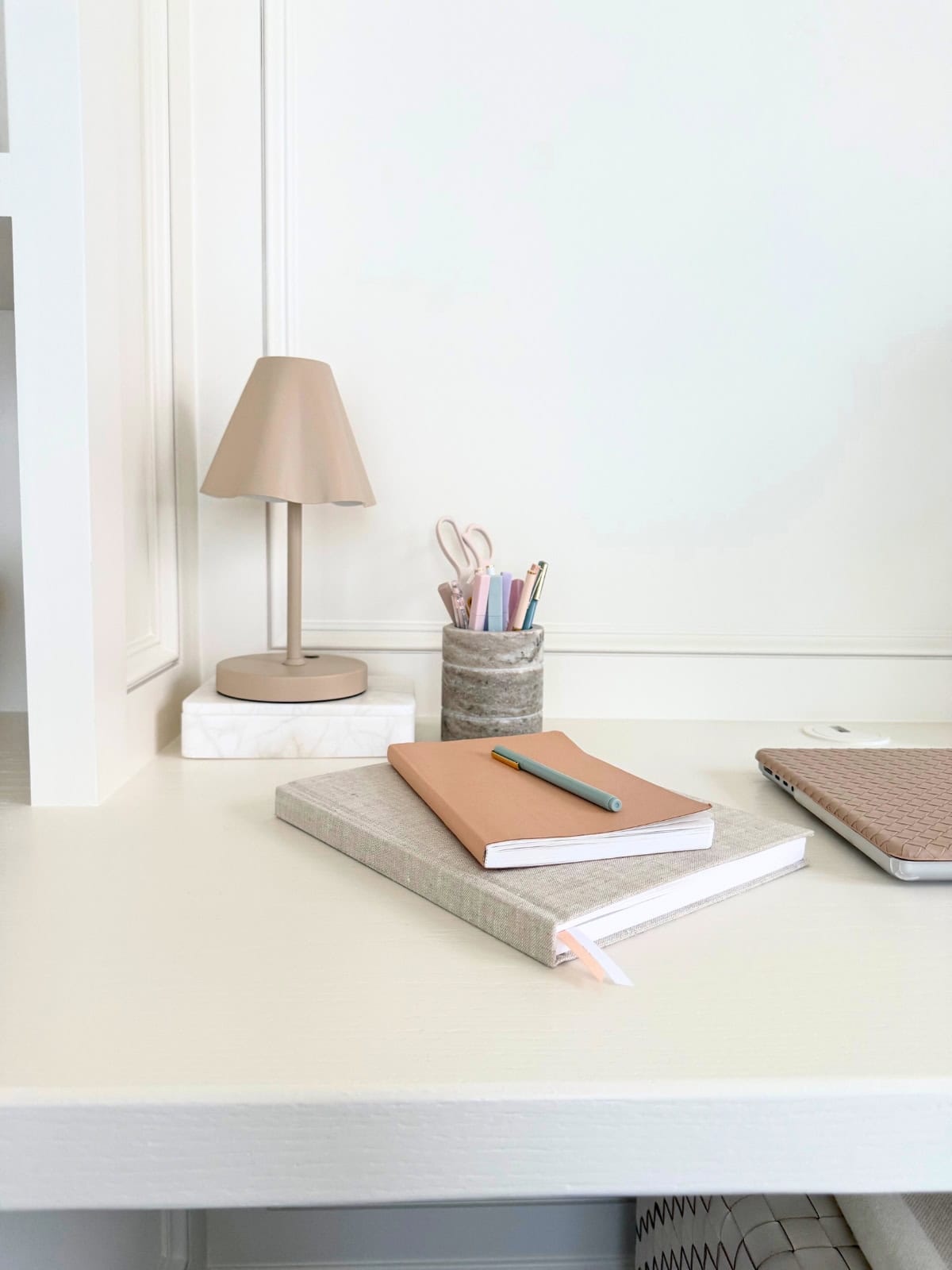
Baseboard Trim
For the full built-in effect, we had the carpenter reuse the baseboards that were removed to install the base cabinets. Given the 10 foot ceiling height on the first floor of our home, we have taller baseboards at 5 ½ inches that complete the look.
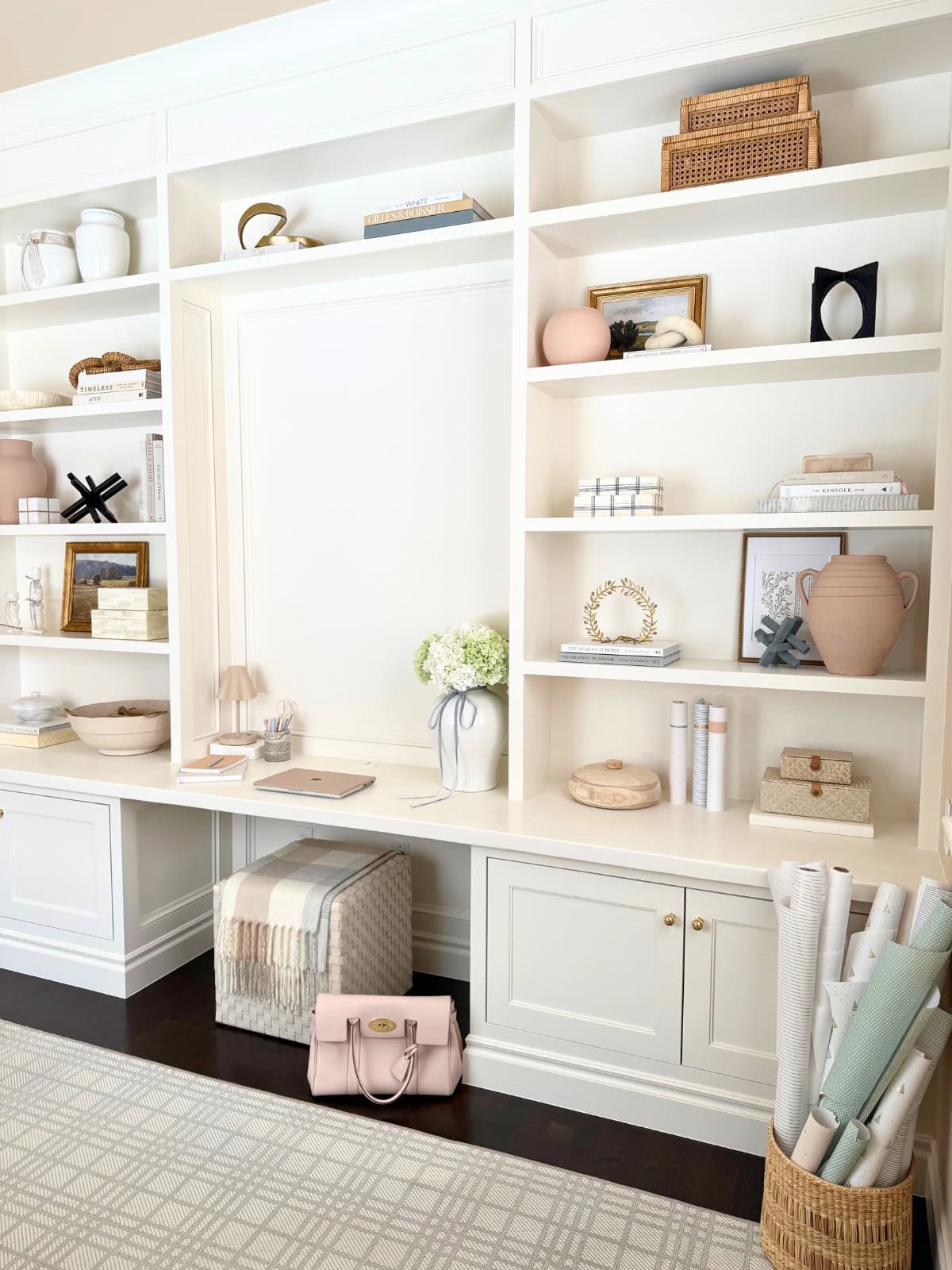
Cabinet Hardware
I love the warmth brass hardware gives to anything it touches, especially unlacquered brass. Originally I was going to use cabinet latches, but, in doing a little research on cabinet hardware, I learned latches are great for cabinets you don't access regularly, such as stacked upper kitchen cabinets, and not that great for everyday use.
- Did You Know -
Unlacquered brass, also known as a living finish, will develop a patina with continued use over time. It exudes a lived-in feel and makes interior spaces feel warm and inviting. Simply polish unlacquered brass to restore its shine.
Classic traditional with a little charm and character is the look I was going for. When I came across these unlacquered brass ball cabinet knobs from a well-known brand I have followed for years, I could not wait to use them! They are high quality, come in two different sizes, and are very reasonably priced.

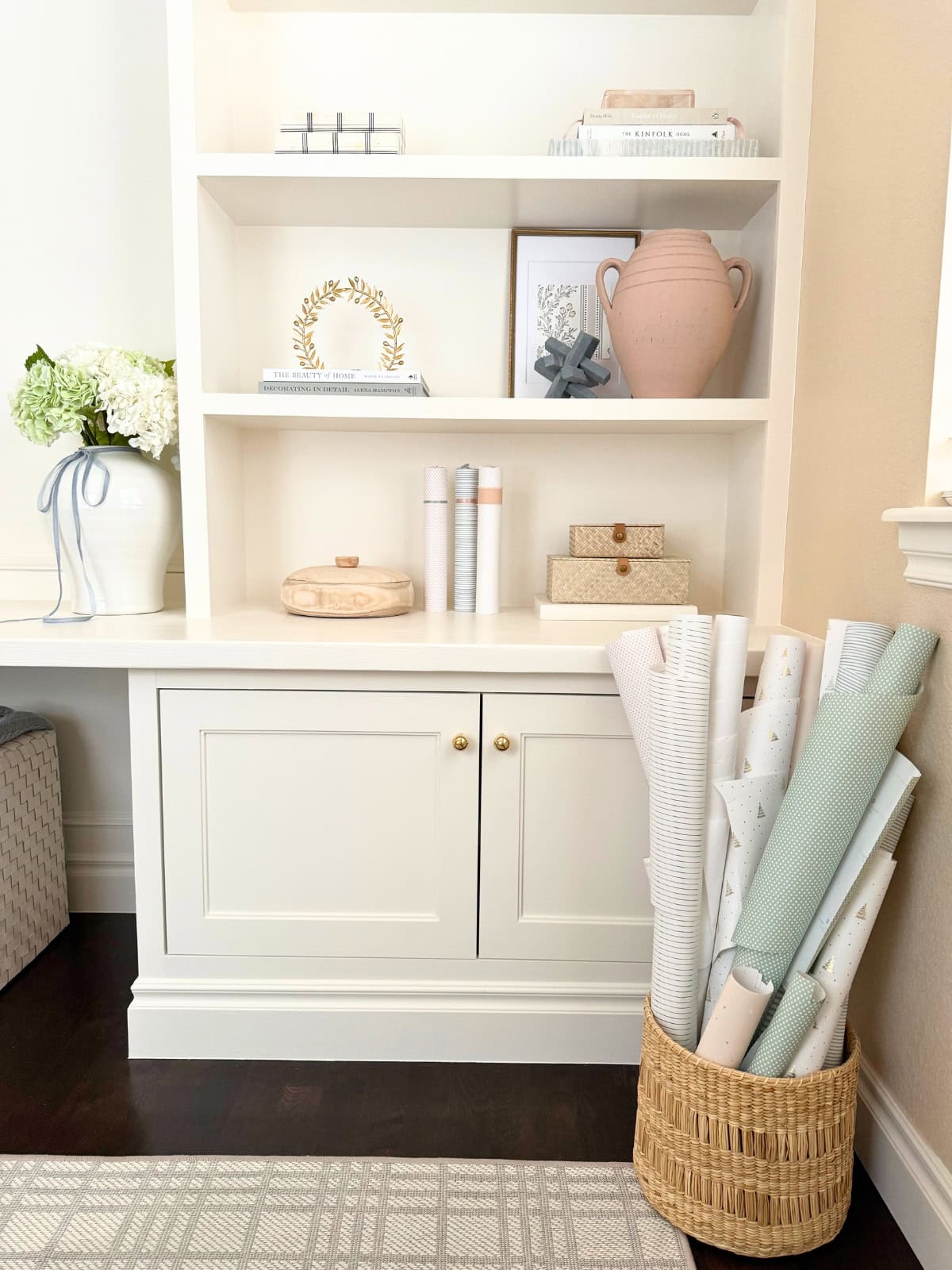
Desk Cable Grommet
Home offices are notorious for having unruly cords from the many sources of tech required to actually do work. My husband, who uses the office we added the built-ins to, is arguably one of the worst when it comes to cord (and desk) clutter. After spending time and money on custom built-ins, it was time to organize all the things once and for all.
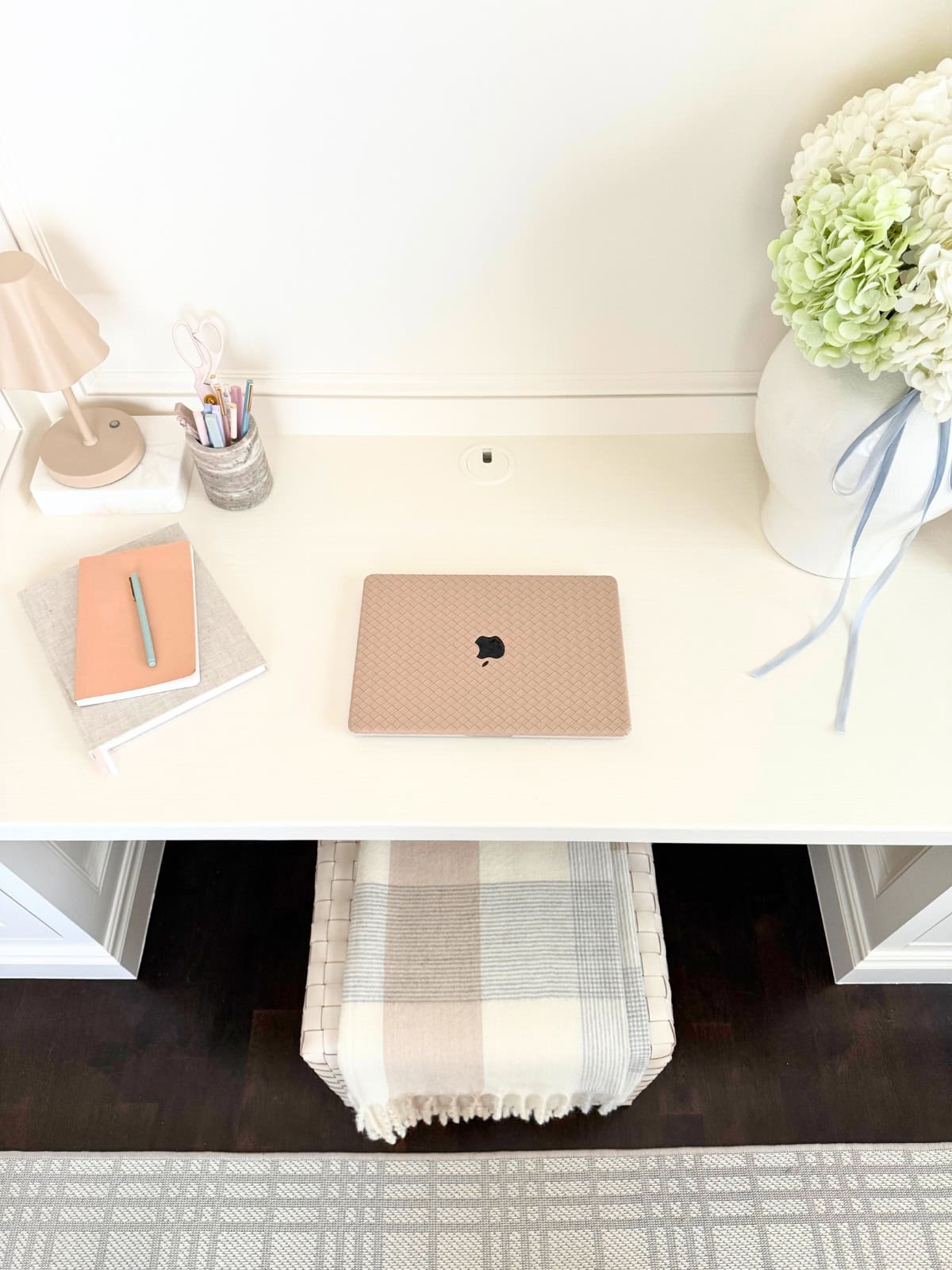
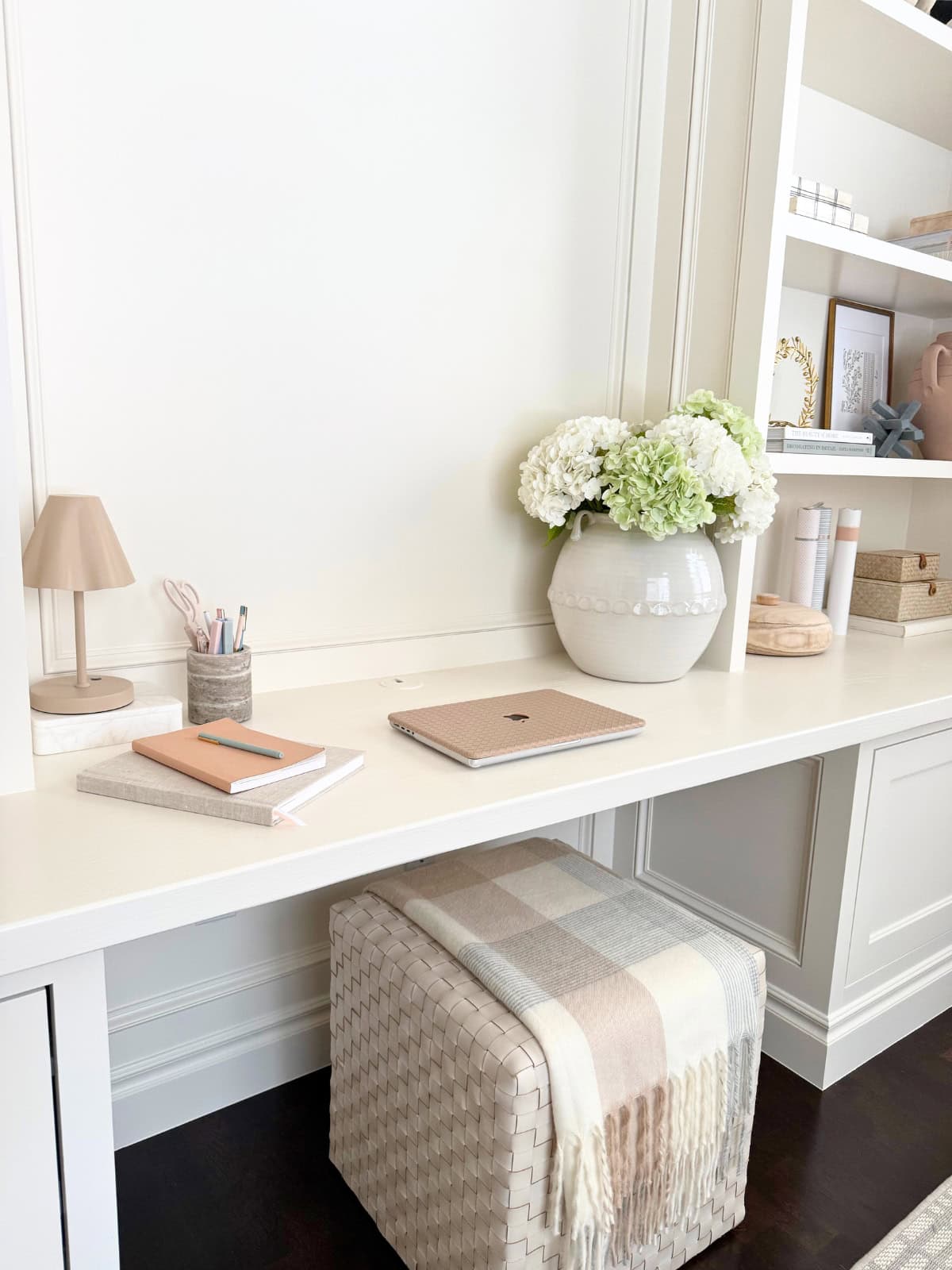
To keep cords tidy on the beautiful new desk, I bought a round desk cable grommet (red oak) from a wonderful seller on Etsy. It was painted to match the built-ins for a seamless look.
Now I just need to find cord organizers for his main desk that will either float in the room or be placed near one of the windows.
A Perfect Warm White Paint Color for Built-Ins
I absolutely adore painted wood cabinets. You will never convince me to choose stained over painted cabinetry. I can appreciate a gorgeous white oak kitchen island, but, when it comes to our home, white painted home office built-ins was the only choice for me.
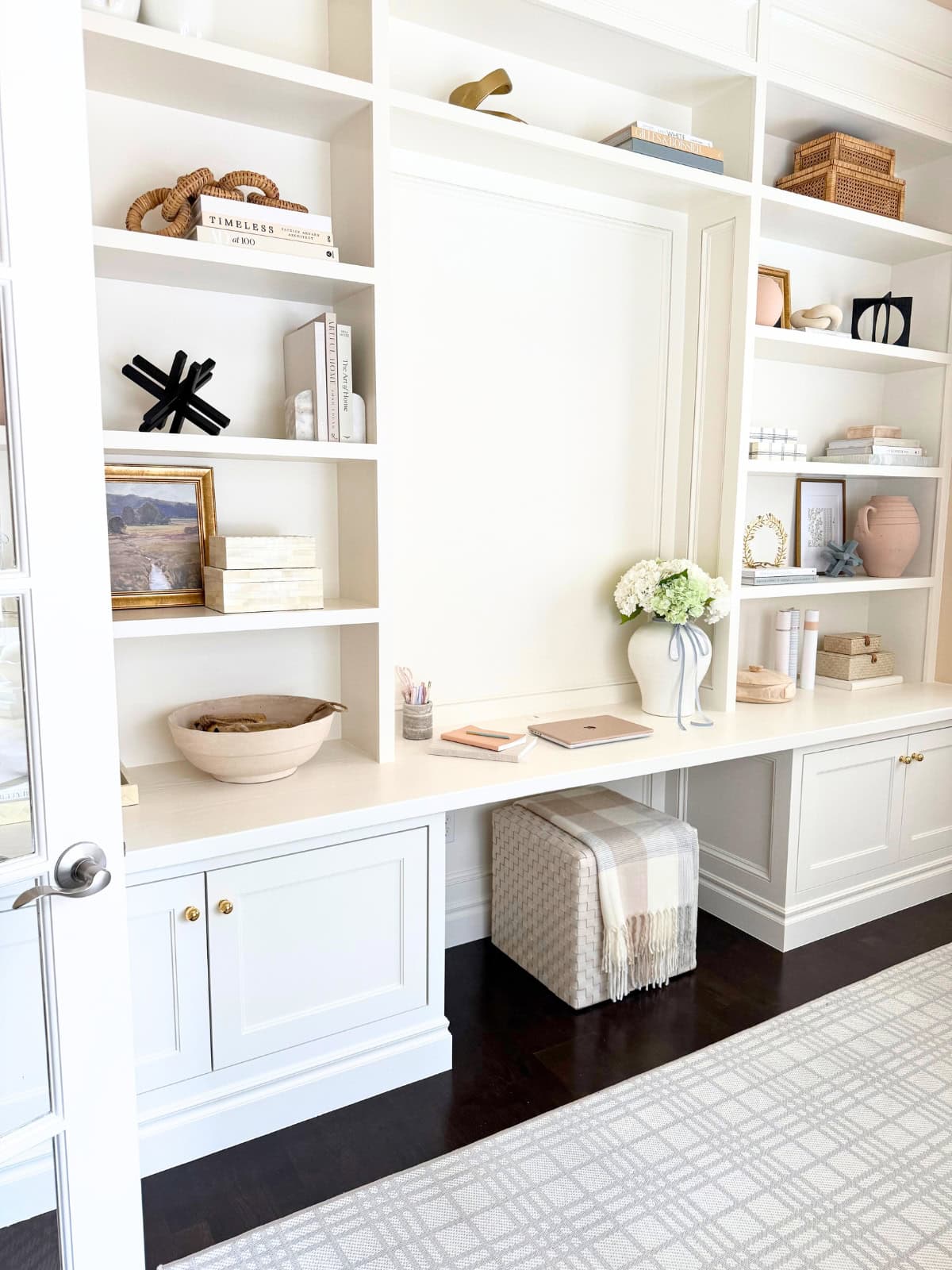


My original plan was to simply match the built-ins to the trim color that is used throughout our home on baseboards, doors and door casings, fireplace surrounds, and windows.
We also used the trim color to paint a feature wall with picture frame molding details in our guest bedroom, so we already knew what it looked like on a much larger surface in different lighting.

There was a part of me that wanted to put my interior designer enthusiast hat on and use a classic white paint, such as Benjamin Moore White Dove or Simply White. I have used BM White Dove on a DIY painted DIY Painted Nightstand Makeover, which turned out beautifully.
This is where things became complicated.
If you have ever tried to choose a white paint color, you know how difficult it can be. Lighting, undertones, time of day, flooring, decor and furniture in the room, and dozens of other factors influence how a paint color actually appears in any given room. We almost had the office walls painted too, but the entire situation about choosing the right white paint led me down a path of second guessing everything.
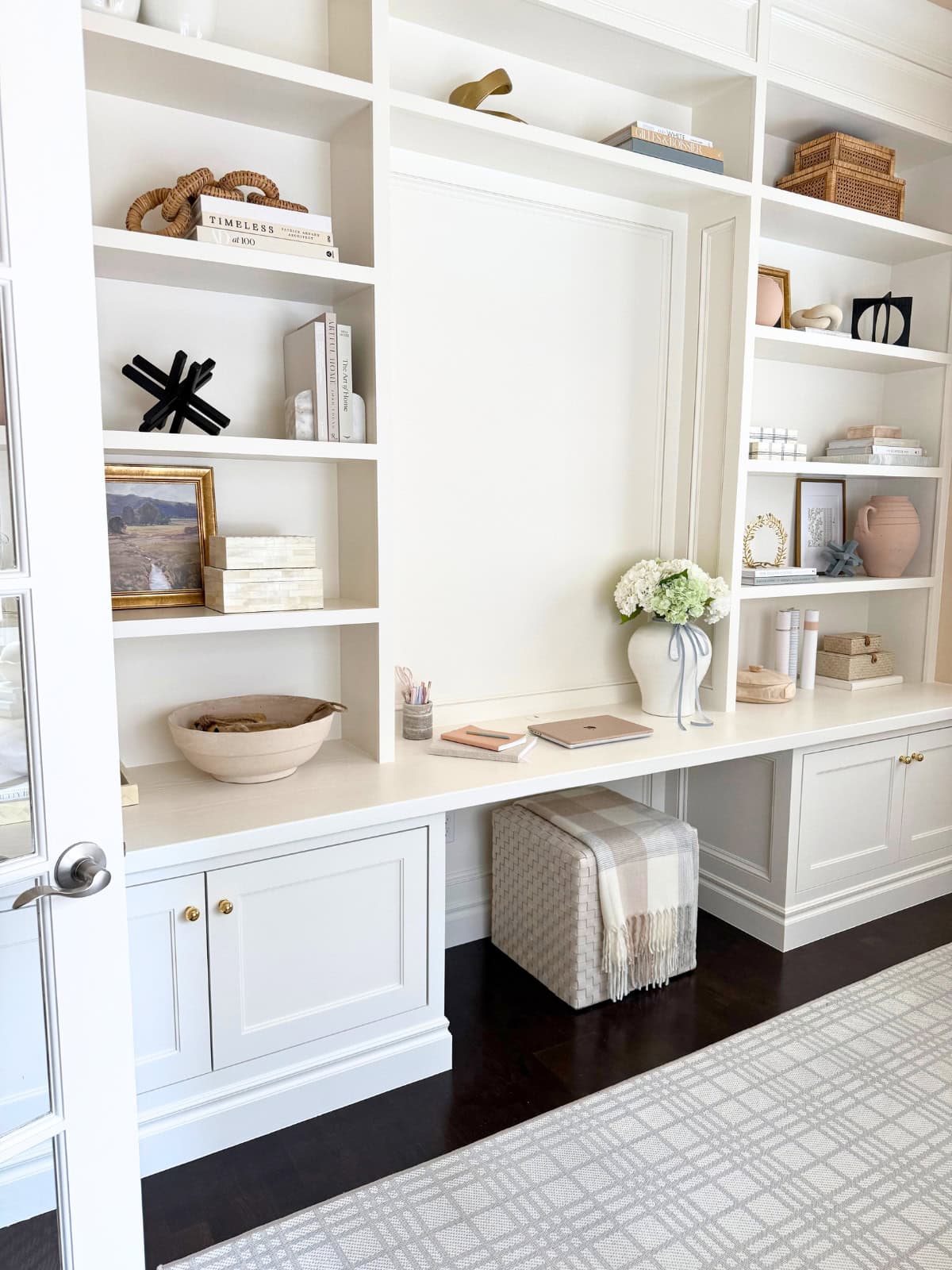
Mostly to make it easy on myself, but also because it's a lovely soft, warm white color, we had the painters match the built-ins to our trim color in a satin sheen.
We also had them paint the French doors that lead into the office the same color. The office doors that came with our home were a slightly reddish-brown stained wood (most likely red oak), which I did not like. They also made the area around the doors feel very dark. It's truly amazing how just painting the doors white brighten up the whole area!
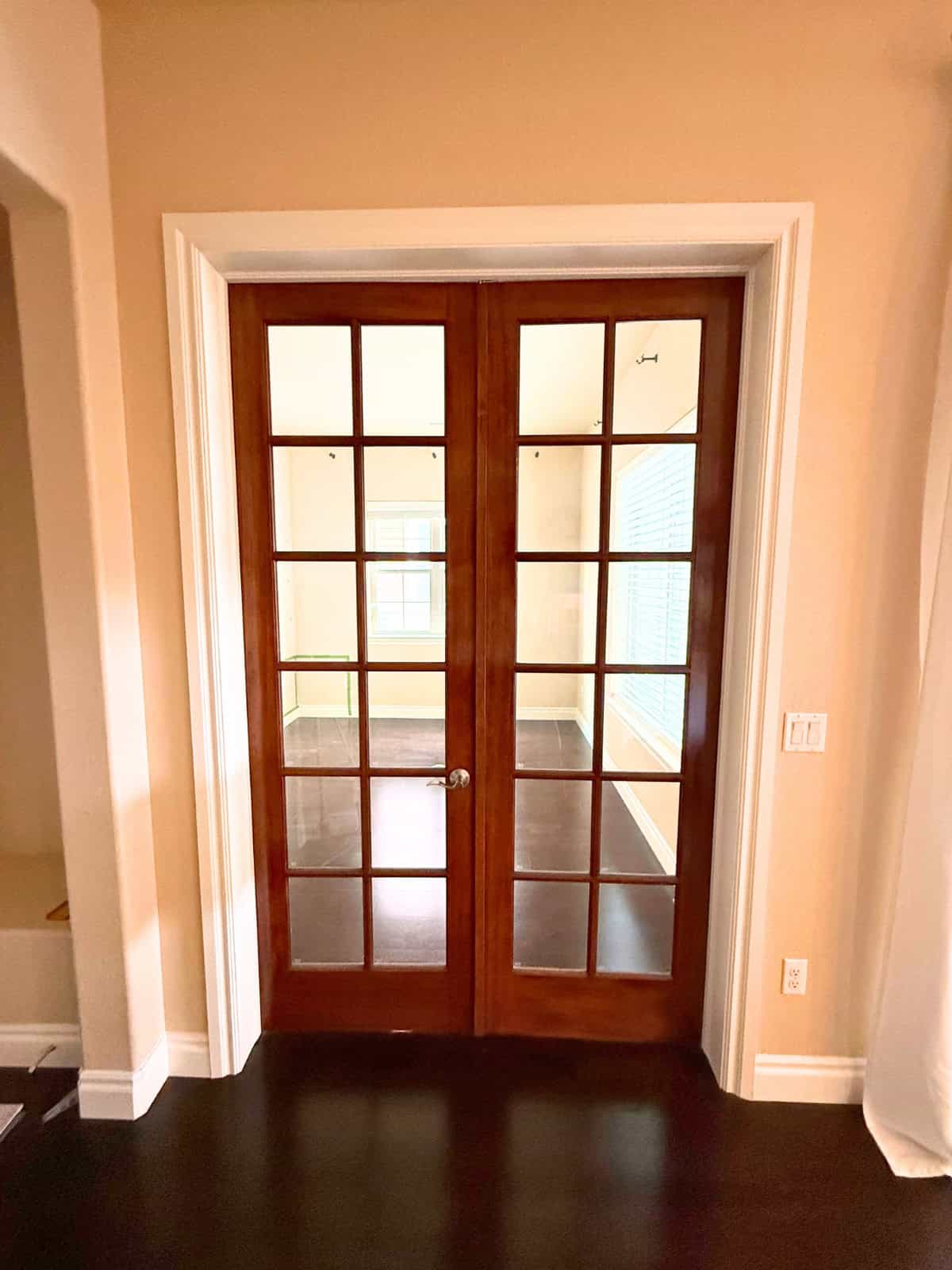
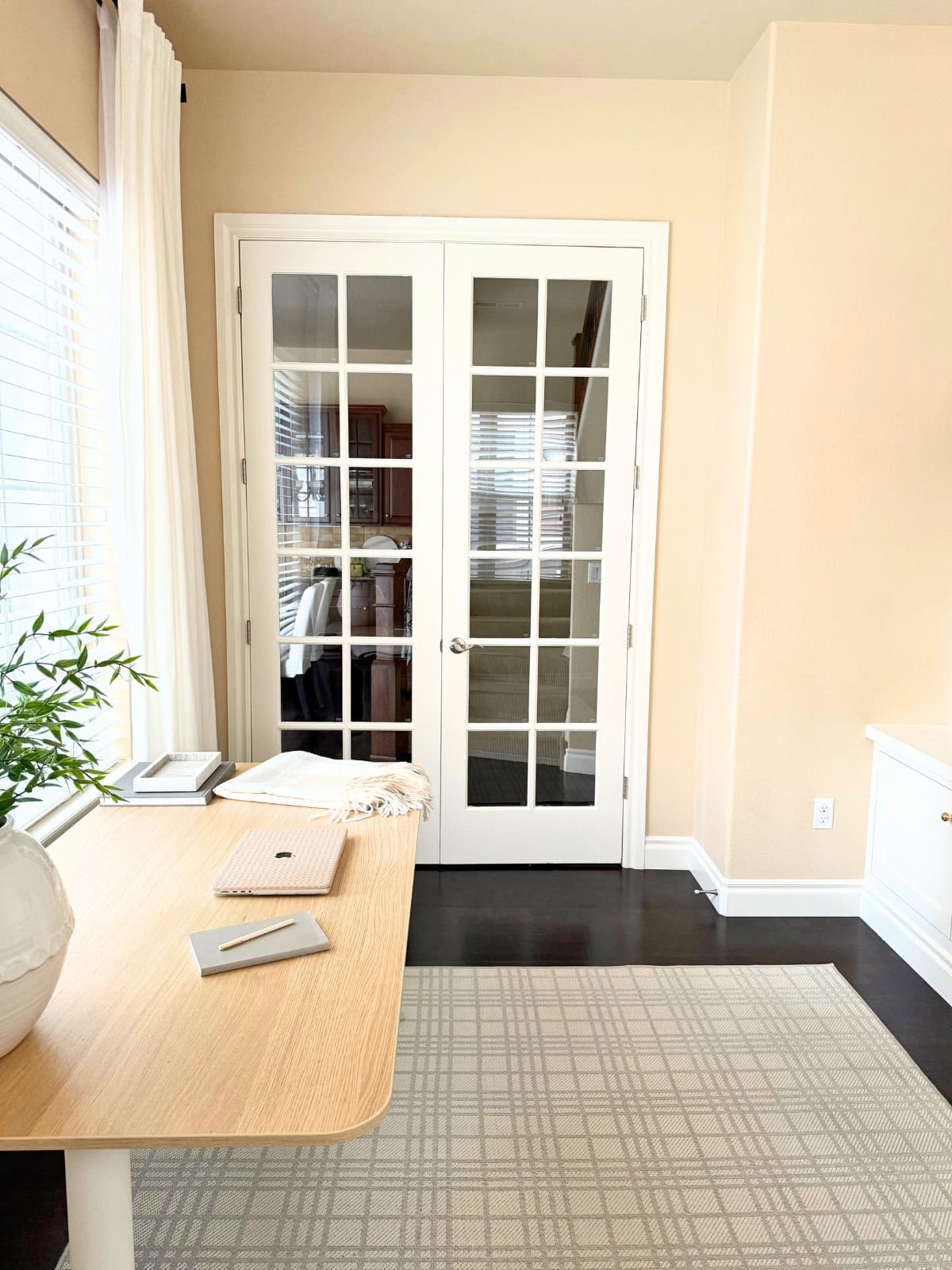
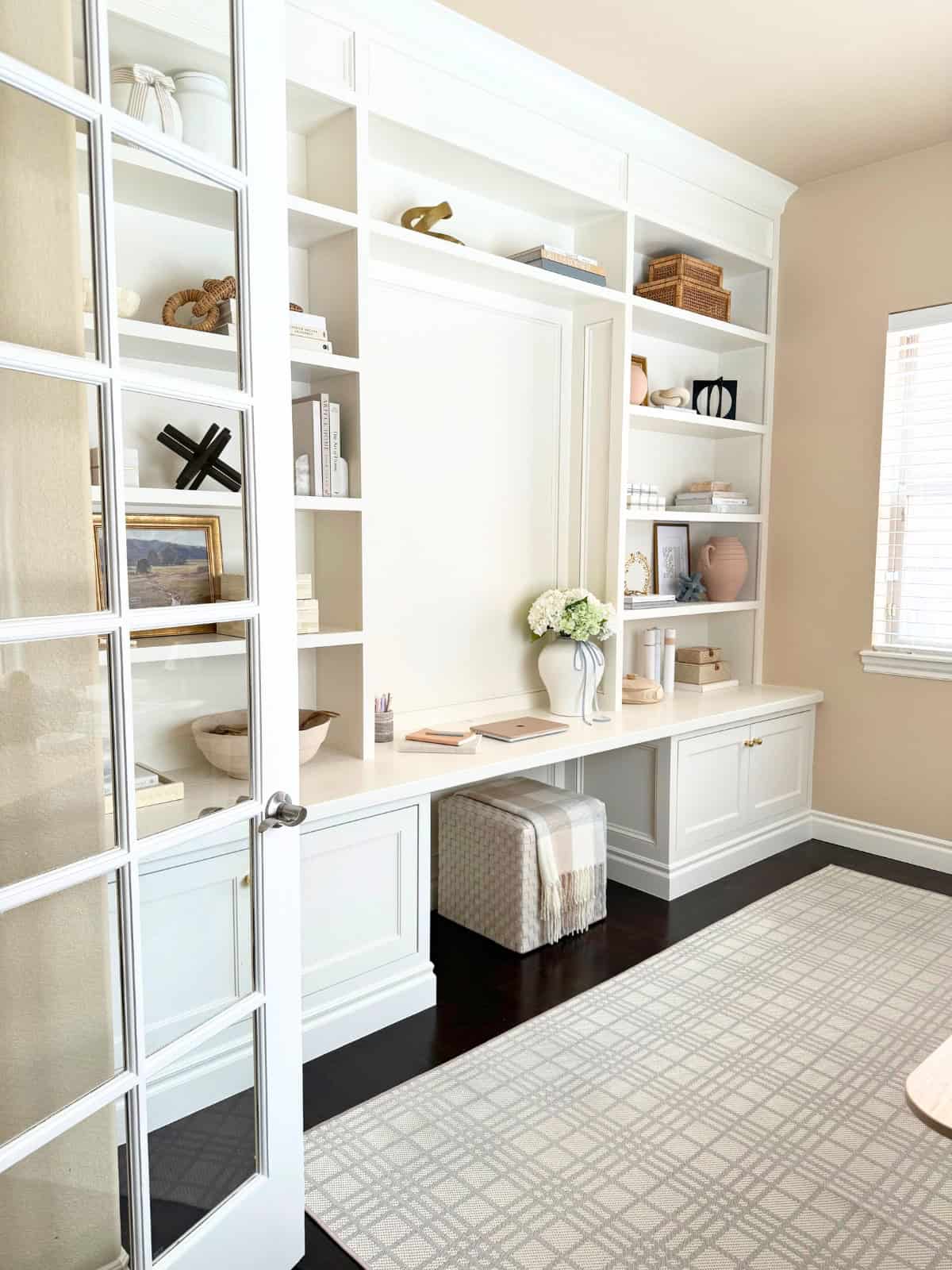
Before adding the custom built-ins, the home office was just a beige box with reddish-brown stained wood French doors. After, the warm white built-ins and matching color on the doors added incredible beauty and much-needed functionality to the whole room! Our dream home office design and makeover came together to create the perfect space.

Stay tuned for the must-read post all about decorating these beautiful built-ins! And I hope you found inspiration in this post to make your home beautiful too!

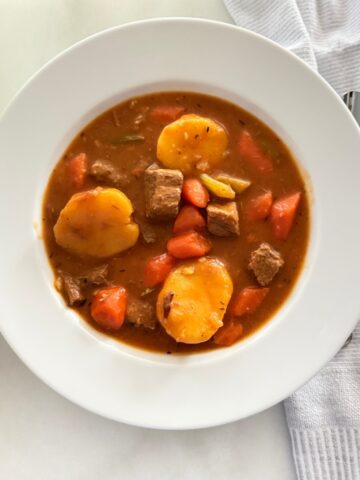
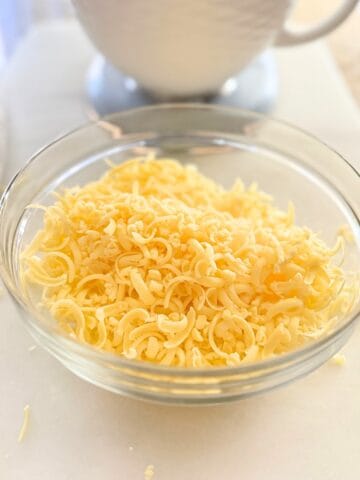
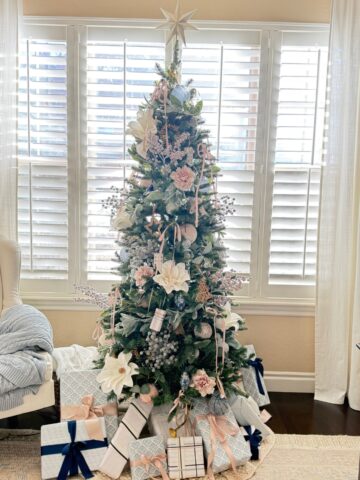

Leave a Reply